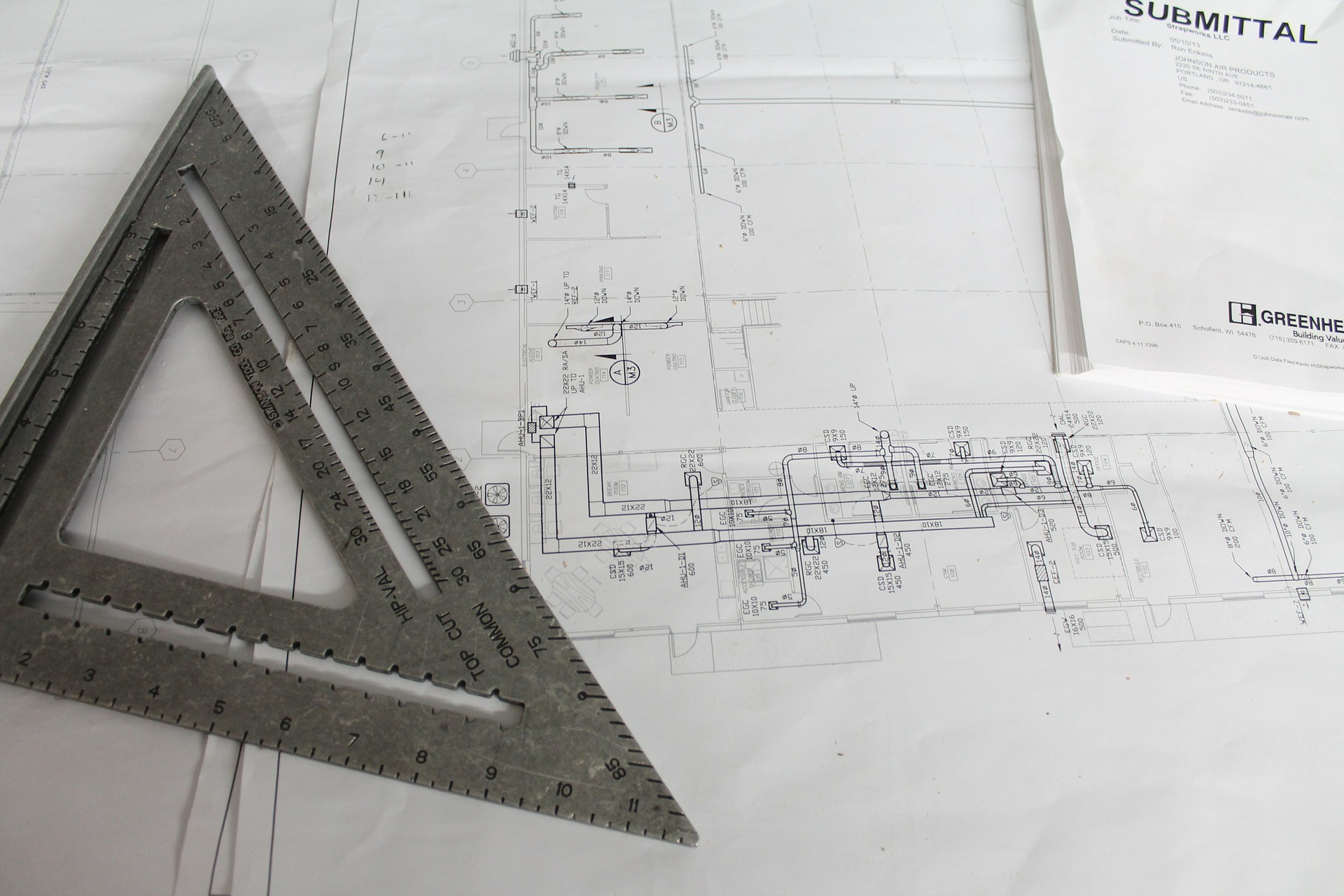
Fitwel is actively becoming the leader in healthier building construction.
In fact, it’s gaining international traction. Through a partnership with well-known global safety science leader UL, the Fitwel certification system is being rolled out in China where the demand for healthier buildings is rising.
But what is Fitwel? Why does it matter? What are its strategies for improving buildings? And why should you get your building certified through Fitwel?
All these questions and more will be answered in today’s post.
Let’s dive in.
What is Fitwel?
Fitwel is a certification system for optimizing buildings to support human health.
It was developed by the Center for Disease Control and Prevention (CDC) alongside the General Services Administration (GSA).
The Center for Active Design (CfAD) is the licensed operator of Fitwel. They were granted an exclusive license to lead future development within the private and public sectors by the Federal government.
CfAD was started by Mayor Bloomberg in New York City in 2011 and since then, they’ve helped inform the design of buildings and public infrastructure in over 180 countries.
The Fitwel certification system is the next step for CfAD to provide a proven standard for health-promoting strategies and building development.
Fitwel seeks to accomplish 7 goals:
- Impact Community Health
- Reduce Morbidity + Absenteeism
- Support Social Equity for Vulnerable Populations
- Instill Feelings Of Wellbeing
- Provide Healthy Food Options
- Promote Occupant Safety
- Increase Physical Activity
Why is Fitwell Important?
According to Fitwel, there are 3 major reasons buildings should consider getting Fitwel certified:
- Approximately 49% of building owners are willing to pay more for buildings demonstrated to have a positive impact on health.
- Approximately 45% of investors own impact investments (investments centered around environmental, social, and governance performance) or are interested in owning them.
- Approximately 97% of users report ease of use, and 84% understand how their buildings support health thanks to access to the information and performance data needed to certify a project.
What are Fitwel’s Strategies for Improving Buildings?
Becoming Fitwel certified means you adhere to specific strategies laid out by Fitwel.
There are 2 types of buildings they focus on:
- Workplace buildings.
- Residential buildings.
Let’s take a look at the strategies they propose for each.
Strategies for Workplace Buildings
Here are some of the strategies Fitwel proposes for creating healthier workplace buildings:
- Location – optimizing transit access and walkways to support greater opportunities for physical activity, social equity and foster positive impacts on community health.
- Building Access – offering support for carpools, bikes, and pedestrians to support multi-modal access to buildings and opportunities for regular physical activity.
- Outdoor Spaces – creating provisions and policies for outdoor amenities, such as walking trails and smoke-free spaces to support mental and physical health.
- Entrances & Ground Floor – building entryway systems and appropriate lighting to promote improved air quality and access to health-promoting amenities.
- Stairwells – developing accessible, visible, and well-designed stairwells to present a convenient way for building occupants to add physical activity to their day.
- Indoor Environment – implementing smoke-free building policies and providing an asbestos-free interior to limit prolonged exposure to harmful airborne substances and pollutants in indoor environments
Strategies for Improving Workplaces:
Here are some of the strategies Fitwel proposes for creating healthier residential buildings:
-
- Dwelling Units – providing daylight, views, and operable shading at workspaces to assist in reducing morbidity and increasing comfort, while also instilling feelings of well-being.
- Shared Spaces – building kitchen facilities and an exercise room to promote health outside of the individual workspace.
- Water Supply – providing an ADA compliant water supply on every floor to allow residents access to fresh water.
- Restaurants & Groceries – establishing standards for healthy food and beverages that must be met by all on-site sit-down restaurants to increase access to healthier restaurants and food choices.
- Vending Machines & Snack Bars – offering pricing incentives for healthy snacks to help reverse the negative health impacts of traditional vending machines.
- Emergency Procedures – providing an Automated External Defibrillator and associated testing schedule to improve coordination and timeliness of emergency response.
What are the Benefits of Becoming Fitwell Certified?
There are 4 big benefits of getting Fitwel certified:
- Signal to employees, residents, investors, and others that you prioritize wellness within the design, development, and operations of buildings.
- Integrate the best strategies that science has to offer to optimize health within a building.
- Ensure that your company is leading the industry on the next frontier of sustainability.
- Improve the health of your employees or residents as well as the surrounding community.
How Do You Get Fitwel Certified?
To get Fitwel certified, go here.
You’ll pay $500 annually to use Fitwel’s portal and $6,000 per project you want to be certified.
What Are Other Ways You Can Optimize Your Building for Health?
If you’re concerned about improving your building design for health and wellness beyond Fitwel certification, we can give you a variety of books, videos, and courses you can use, such as:
- Creating Healthy Workplaces: Stress Reduction Improved Well-being and Organizational Effectiveness
- The Corporate Wellness Bible: Your Guide to Keeping Happy Healthy and Wise in the Workplace
- Healthy Organizations Win: How to Harness Your Organizations Maximum Potential
If you want these resources and many more, schedule your free consultation with Enterprise Training below.
Experience the proven, easy-to-use, and cost-effective benefits of online training by scheduling your free online training consultation today!


